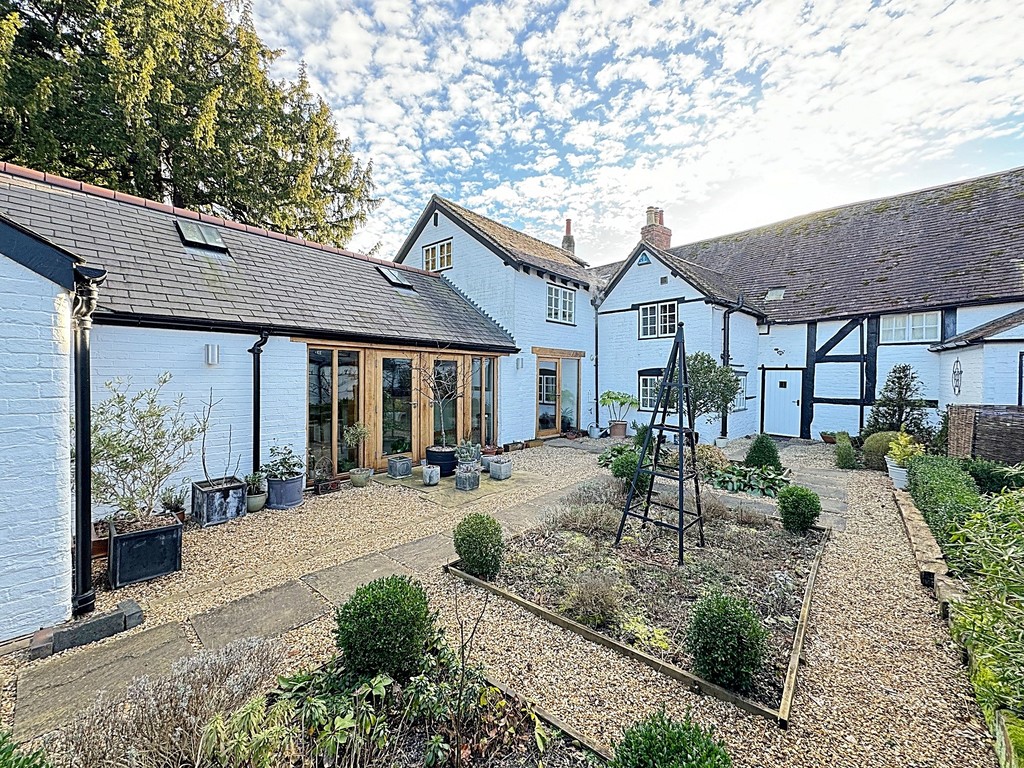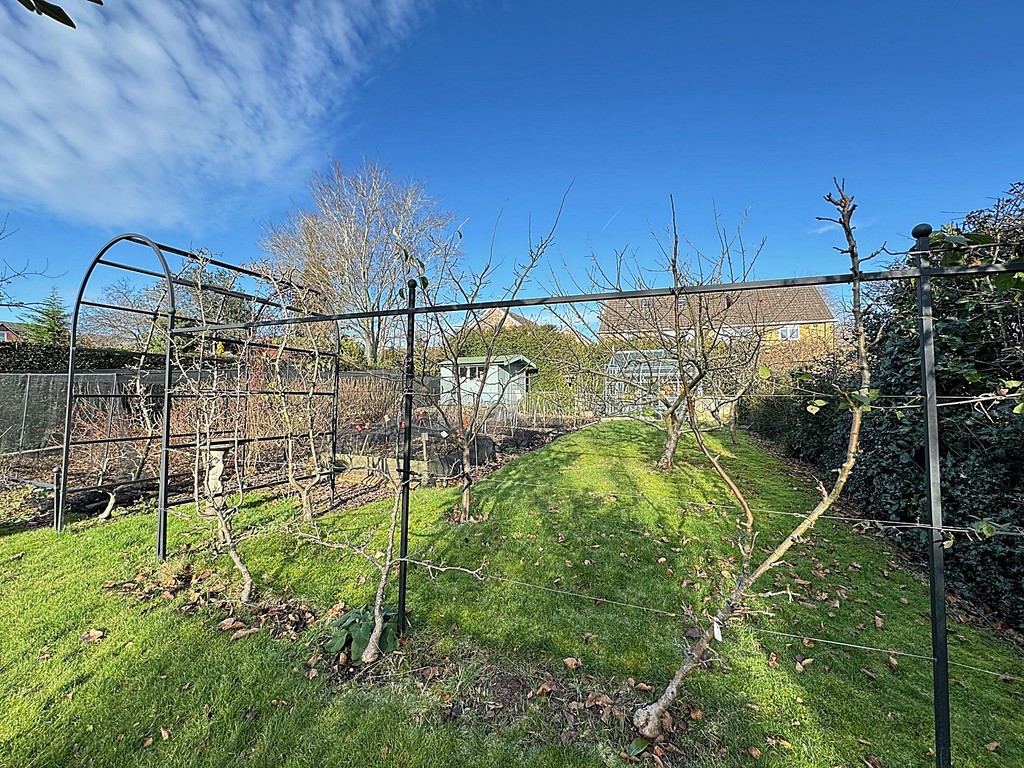Castle Green, Kenilworth
£820,000
- 3 Bedrooms
- 3 Bathrooms
- 3 Reception rooms
Description
OPEN DAY – SATURDAY 3 FEBRUARY – 11.00am to 13.00. CALL TO BOOK AN APPOINTMENT.
A superb, 16th Century cottage having been modernised and re-designed to provide generous living including a fabulous open plan kitchen/diner/snug plus three double bedrooms, three reception rooms and three bathrooms. This delightful home combines the benefits of both the ‘Old’ and ‘New’ perfectly. The cottage is in an idyllic location with stunning views of Kenilworth Castle along with a very generous and private garden of 1/3 of an acre to the rear in which the present sellers have created a landscaped garden with secluded seating areas and a kitchen garden.
View Brochure Video Tour
SELLERS COMMENTS "We have greatly enjoyed this unique house, from the character of the traditional cottage to the spacious kitchen dining room, for seventeen years. Our large, mature garden is peaceful, private and productive; it is stocked with bulbs, perennial plants, roses, shrubs, fruit trees and bushes. The location of Tudor Cottage is ideal, at the centre of a friendly community in the ‘Old Town’ area. We’re very close to the Castle and Abbey Fields, the green heart of Kenilworth, while numerous pubs, cafés and restaurants are within a short walking distance. We can access miles of footpaths across the Warwickshire countryside from our doorstep and we are conveniently near to the shops of Kenilworth town and to the excellent facilities of Warwick University."
TUDOR COTTAGE Tudor Cottage is located opposite Kenilworth Castle and The Elizabethan Gardens in this very historic part of Kenilworth. The cottage is Grade II listed, set within the Conservation area whilst being within easy walking distance of Abbey Fields, the Millennium Walk, open countryside and wonderful restaurants and bars for socialising. There are many original period features including exposed beams, doors, oak floors and an ornamental stove in the lounge overlooking the Castle. A wonderful example of a character cottage where the old world and new world converge well.
DOOR TO
SIDE ENTRANCE HALLWAY This is a very useful and separate entrance to the cottage with doors at either end and access to the rear courtyard area.
RECEPTION HALL From the courtyard an entrance door provides access to this welcoming hallway with Travertine flooring. There is a large double door built in storage cupboard which can be also be used as a utility as there is space and plumbing for washing machine and space for further appliances. Further cupboard housing the wall mounted Vaillant gas boiler and understairs storage cupboard.
SUPERB EXTENDED OPEN PLAN KITCHEN/DINER/SNUG 28′ 9" x 13′ 6" (8.76m x 4.11m) A modern open plan and stylish room with vaulted ceiling, full height oak double glazed windows plus bi-fold doors to the courtyard. The kitchen, professionally hand made and hand painted solid wood units providing ample storage space, central island unit and granite worktops. Integrated full size larder fridge, Bosch dishwasher and cream double drainer Belfast sink unit and Falcon range cooker with five burners, two ovens, grill and warming drawer.
Exposed beams, Travertine flooring, space for large dining table and chairs, radiators, wall light points, bi-fold doors and open access to snug area with tall radiator, two wall light points and log burner.
SITTING ROOM 18′ 6" x 11′ 1" (5.64m x 3.38m) A delightful sitting room in the old original part of the cottage having an additional front entrance door. Exposed beams and timbers, three wall light points, log burner/stove and oak mantel. Castle views and oak flooring.
LOUNGE 13′ 2" x 11′ 11" (4.01m x 3.63m) A second sitting room within the original building having beautiful Castle views, oak flooring, radiator, exposed original doors and exposed beams. Cast iron decorative stove on slate hearth. Door leading to stairs to the first floor.
STUDY/HOME OFFICE 19′ 4" x 13′ 4" (5.89m x 4.06m) This is a spacious room that can provide great flexibility in use. It is currently used as a study/library, it can also be a family room or a home office. Radiator, exposed beams and Travertine tiled floor.
GROUND FLOOR SHOWER ROOM A modern refitted shower room with Villeroy & Boch vanity sink unit with drawers under. Large walk in shower enclosure with Grohe shower, glazed door, complementary tiling, heated towel rail, extractor fan and concealed cistern w.c.
FROM THE LOUNGE STAIRCASE TO
FIRST FLOOR LANDING
MASTER BEDROOM 14′ 6" x 15′ 5" (4.42m x 4.7m) A lovely bedroom with Castle views, low windows, original period features and vaulted ceiling. Radiator, fireplace and built in wardrobe. An original low height door provides access to:
ENSUITE BATHROOM Having original beam, panelled bath with mixer tap/shower attachment, w.c., heated towel rail, vanity wash basin and built in bedroom furniture providing plenty of storage including drawer units and glazed wall units.
DOUBLE BEDROOM TWO 15′ 6" x 11′ 7" (4.72m x 3.53m) A second double bedroom located to the front of the cottage in the original building with Castle views too. Vaulted ceiling, electronic Velux window, radiator and built in wardrobe.
FROM RECEPTION HALLWAY Staircase to first floor
DOUBLE BEDROOM THREE 14′ 6" x 11′ 1" (4.42m x 3.38m) A generous third double bedroom having its own access from the reception hall. Courtyard garden views, vaulted ceiling, radiator and built in wardrobe. Small paned door to:
ENSUITE SHOWER ROOM Having been refitted with corner shower enclosure with curved shower screen door, concealed cistern w.c., vanity wash basin with built in storage under. Shaver point and heated towel rail. Extractor fan.
OUTSIDE
REAR GARDEN A most pleasing feature of the property which really makes this a unique purchase. The garden is approximately 1/3 acre in size, the present sellers have created a very special garden with secluded seating and dining areas, courtyard areas with flagstones and sandstone walling, pathways that lead to the large area of lawn. To the rear is a large kitchen garden with well established fruit bushes, raised vegetable beds and the additional benefits of an excellent greenhouse and large shed. To the borders are attractive and mature planting schemes. The garden is also very sunny and enjoys a high degree of privacy.
PARKING There is permit parking to the front of the property for the residents who live on Castle Green. Each property is eligible for two permits plus a visitor permit.
































